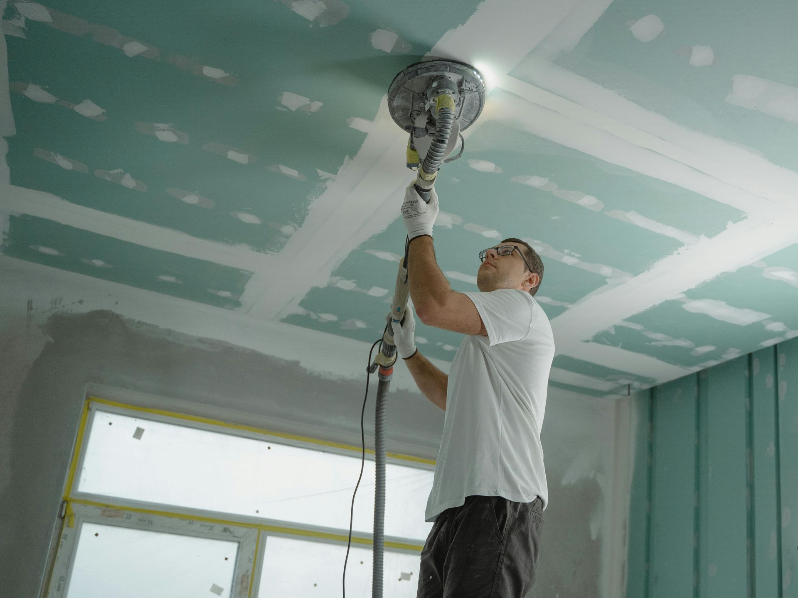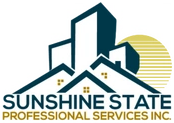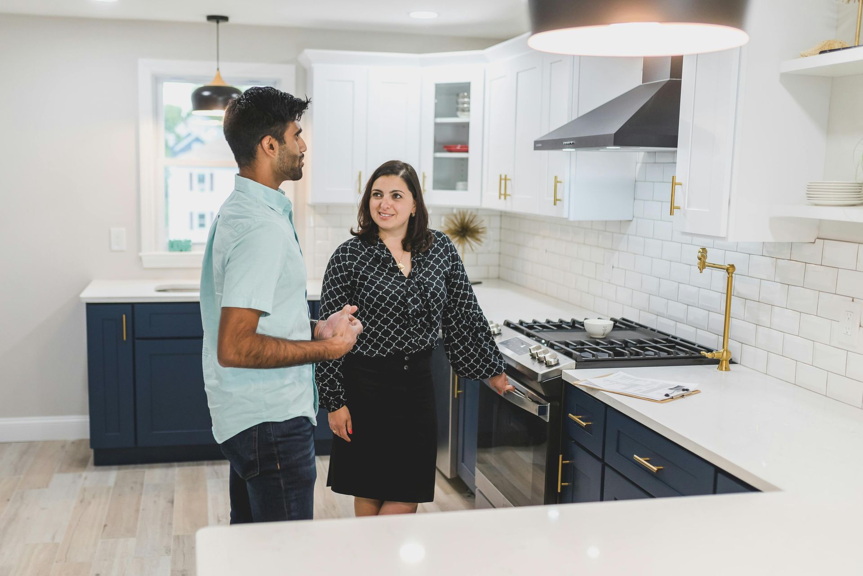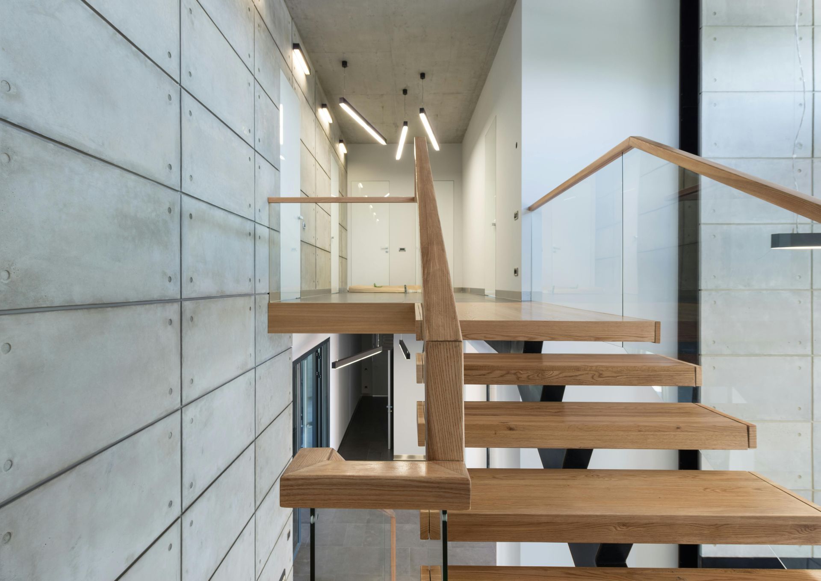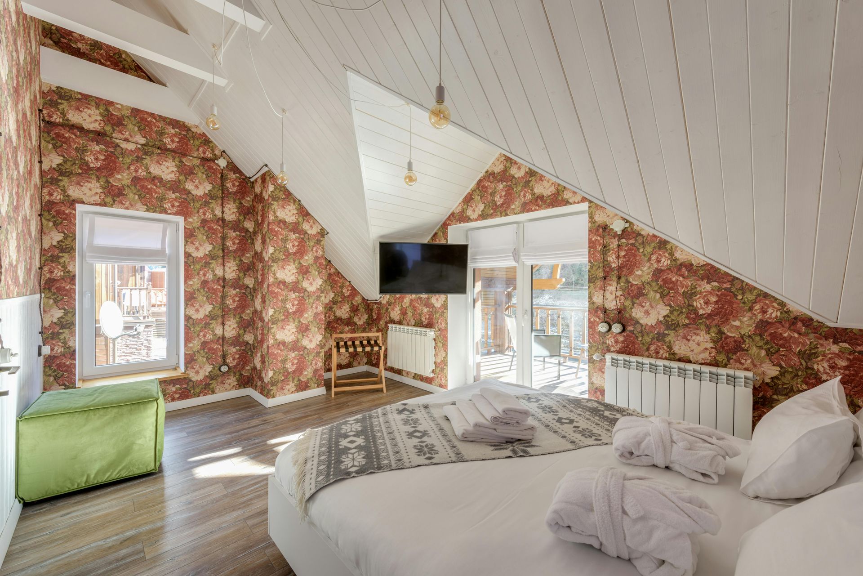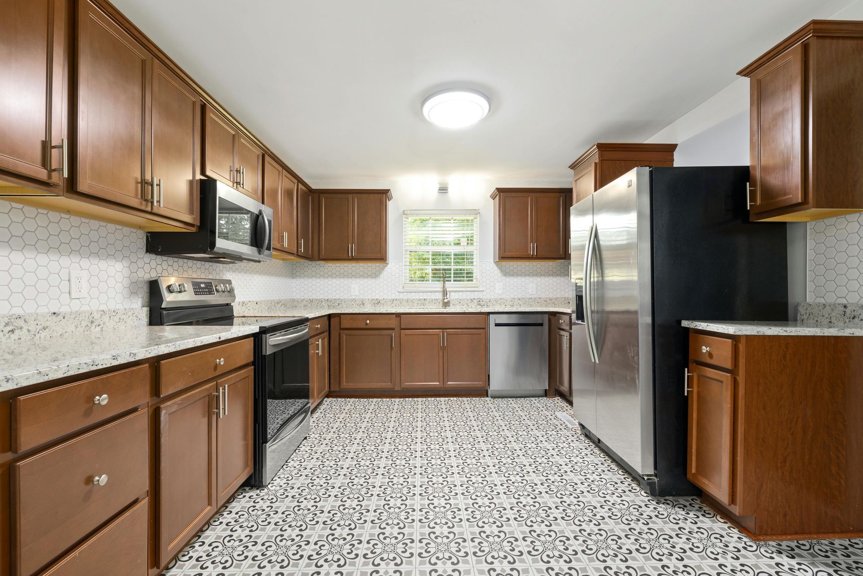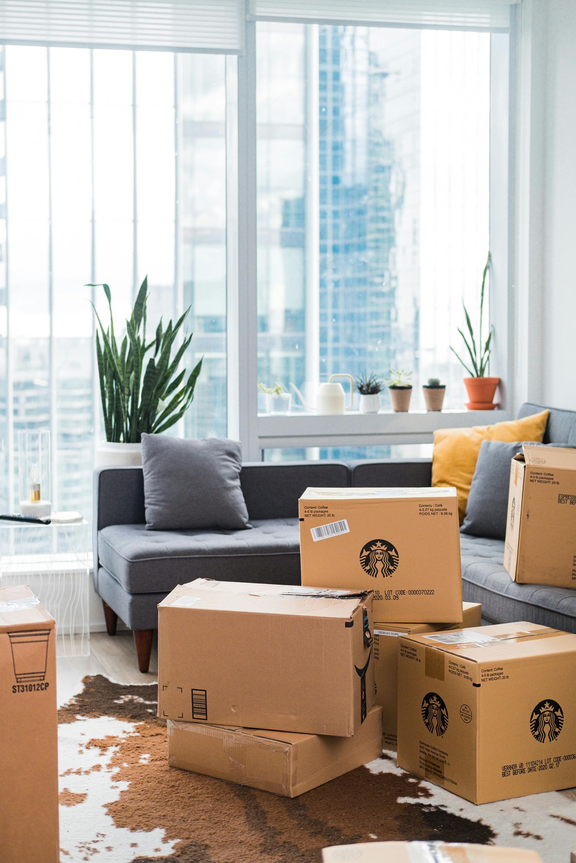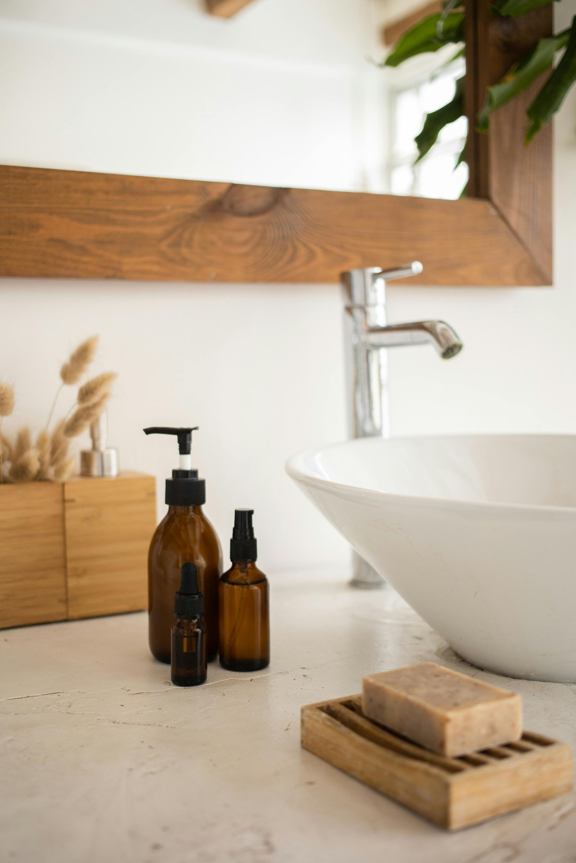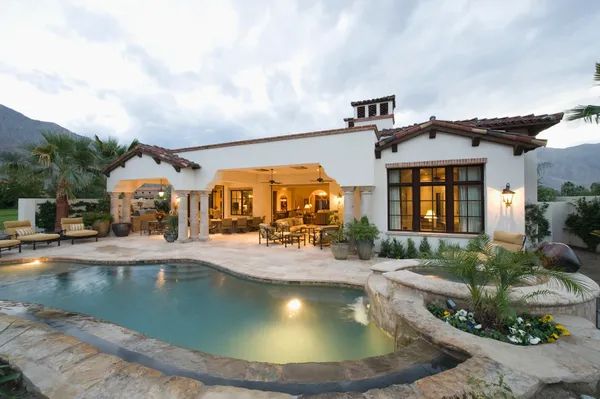Choosing the Right Kitchen Layout for Your Jacksonville Home
Have you ever felt frustrated with your kitchen’s layout? A well-planned kitchen can make cooking and entertaining so much easier. Choosing the right kitchen layout is especially important for homeowners in Jacksonville, where homes come in all shapes and sizes.
Whether you have a cozy bungalow or a spacious modern home, the right layout can transform your kitchen into the heart of your home.
In this article, we'll explore different kitchen layouts and help you decide which one suits your Jacksonville home best. We will discuss the one-wall kitchen, galley kitchen, L-shaped kitchen, U-shaped kitchen, and island kitchen. By the end, you’ll have a clear idea of which layout will make your kitchen more functional and enjoyable.
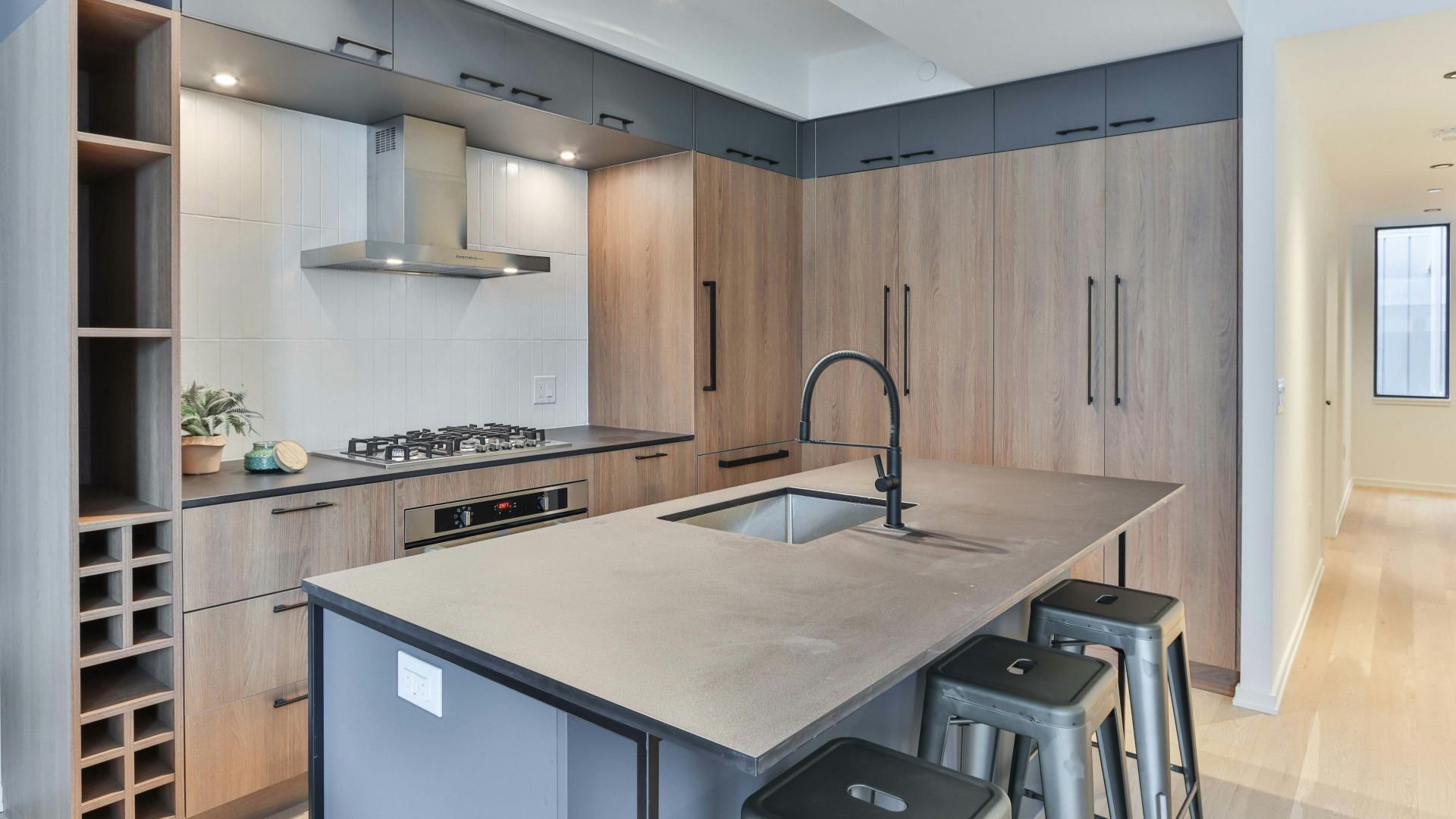
Understanding Different Kitchen Layouts
Remodeling your home can be exciting and rewarding. Choosing eco-friendly options makes it even better. Let's look at why going green is a smart choice for your Jacksonville home.
The One-Wall Kitchen
A one-wall kitchen is where all the cabinets, appliances, and countertops are arranged along a single wall. This layout is simple and saves space. It works well in small homes or apartments. The main advantage is that everything is within easy reach. But, it can feel cramped if you need more storage or counter space.
The Galley Kitchen
A galley kitchen features two parallel walls with a walkway in between. It's a great layout for small spaces because it uses every inch wisely. Cooks like this layout because it’s efficient. Everything is close by, making meal prep quick and easy. On the downside, it can feel tight, especially if more than one person is in the kitchen.
The L-Shaped Kitchen
Eco-friendly remodeling can save you money. Energy-efficient appliances and better insulation can lower your energy bills. Over time, these savings add up. Sustainable upgrades can also increase your home's value. Potential buyers often look for eco-friendly features, making your home more attractive on the market.
Choosing eco-friendly options for your remodeling project benefits the environment, your health, and your wallet. It’s a smart choice for any Jacksonville homeowner looking to make a positive impact.
The U-Shaped Kitchen
A U-shaped kitchen surrounds you with cabinets and countertops on three sides. This layout offers a lot of storage and workspace. It’s perfect for serious cooks who need lots of room to spread out. With everything within reach, it’s easy to cook multiple dishes at once. The main drawback is that it requires a larger space and can feel closed in.
The Island Kitchen
An island kitchen includes a separate counter area, or island, usually in the center of the kitchen. This layout adds extra counter space and storage. It’s great for cooking, eating, and socializing. You can even add a sink or stovetop to the island for more functionality. This layout works best in larger kitchens with enough room to move around the island.
Each of these kitchen layouts has its own benefits and drawbacks. Think about your space and how you use your kitchen to choose the layout that’s right for you.
Factors to Consider When Choosing a Kitchen Layout
Picking the right kitchen layout isn't just about choosing what looks good. You need to think about your space, lifestyle, and budget. Let’s dive into the key factors to help you decide.
Space Available
Many traditional paints and finishes release volatile organic compounds (VOCs) into the air. These chemicals can harm your health and the environment. Low-VOC paints and finishes are a safer choice. They emit fewer toxins, improving the air quality in your home. This is especially important for families with young children or pets. Using low-VOC products helps create a healthier living space while still offering beautiful, durable finishes for your walls and furniture.
By choosing sustainable materials like reclaimed wood, bamboo, cork, and low-VOC paints, you can make your home more eco-friendly and unique. These materials help reduce your environmental impact and create a healthier, more stylish living space.
Lifestyle Needs
Think about how you use your kitchen. Do you love to cook big meals, or do you mostly use the microwave? If you cook often, you might need more counter space and storage. Families with kids might prefer a layout that includes an island where the kids can do homework or have snacks. If you rarely cook, a simpler layout like a one-wall kitchen might be enough.
Entertaining
If you like to have friends and family over, your kitchen layout should make it easy to entertain. An open layout like an L-shaped or island kitchen is great for this. These layouts let you chat with guests while you cook. They also offer space for people to sit and hang out. Think about the type of gatherings you host and choose a layout that supports your style of entertaining.
Budget
Your budget is a major factor. Some layouts are more expensive to create. For example, adding an island or moving plumbing and electrical work can add to the cost. Start by setting a budget for your kitchen remodel. Then, choose a layout that fits your budget. Remember that a well-designed kitchen is an investment that can add value to your home.
By considering space, lifestyle needs, entertaining habits, and budget, you can choose a kitchen layout that fits your home and makes cooking a joy. Take your time to plan and think about what’s most important for your family. This way, you’ll create a kitchen that you’ll love for years to come.
We have written a detailed guide on how much does It cost to Remodel a Kitchen in Jacksonville, FL. Do check it out!
Tailoring Your Kitchen Layout to Jacksonville's Climate and Lifestyle
Upgrading to energy-efficient appliances is another great way to save energy and money. Look for appliances with the ENERGY STAR label. These appliances meet strict energy efficiency guidelines set by the government. Common energy-efficient upgrades include refrigerators, dishwashers, washing machines, and air conditioners. These appliances use less energy and water, which helps lower your utility bills.
By improving your home’s insulation, installing energy-efficient windows, adding solar panels, and choosing energy-efficient appliances, you can significantly reduce your energy consumption. These upgrades are not only good for the environment but also for your wallet. They make your home more comfortable and can increase its value.
Maximizing Natural Light
Jacksonville enjoys plenty of sunshine. Use this to your advantage by maximizing natural light in your kitchen. Large windows can make your kitchen feel bright and welcoming. Choose a layout that allows for big windows or even a skylight. The one-wall and L-shaped layouts are great for this. They leave plenty of wall space for windows. Natural light not only brightens your kitchen but also helps save on energy costs.
Outdoor Living
Many Jacksonville homes have great outdoor spaces. If you love outdoor living, consider a kitchen layout that connects easily to your patio or garden. An island kitchen is perfect for this. It creates a flow between your indoor and outdoor areas. Sliding glass doors can open up your kitchen to your backyard, making it easy to entertain guests both inside and out. Think about how you use your outdoor space and choose a layout that enhances this lifestyle.
Humidity Considerations
Jacksonville's climate can be quite humid. This means you need good ventilation in your kitchen. Choose a layout that allows for proper airflow. The galley and U-shaped layouts are good options because they can accommodate multiple windows or vents. Also, select materials that withstand humidity well. For example, stainless steel appliances and quartz countertops resist moisture better than wood.
Tailoring your kitchen layout to Jacksonville's climate and lifestyle can make your home more comfortable and enjoyable. By maximizing natural light, enhancing indoor-outdoor flow, and considering humidity, you’ll create a kitchen that fits perfectly with your way of life.
Tips for a Smooth Kitchen Layout Transition
Remodeling your kitchen can be exciting but also challenging. To make the process easier, follow these tips for a smooth transition to your new kitchen layout.
Professional Consultation
Hiring a professional can make a big difference. Kitchen designers and architects have the expertise to create a layout that works best for your space. They can offer ideas you might not have thought of and help avoid costly mistakes. It’s especially helpful to work with someone who knows Jacksonville homes and can tailor their advice to the local style and climate.
DIY vs. Professional Help
Good airflow is essential for fresh air in your home. Open windows and doors whenever possible to let in fresh air and get rid of stale air. Use exhaust fans in the kitchen and bathroom to remove moisture and odors. Ceiling fans can also help circulate air throughout your home. Natural ventilation is an easy and cost-effective way to improve indoor air quality.
Timeline and Planning
A well-planned timeline keeps your project on track. Start by setting realistic goals for each phase of the remodel. Break down the work into manageable steps, and make sure to account for any delays. Ordering materials in advance and scheduling contractors early can help prevent setbacks. Also, prepare for some disruption in your daily routine, and set up a temporary kitchen space if needed.
By consulting with professionals, weighing DIY versus hiring help, and planning your timeline carefully, you can ensure a smooth transition to your new kitchen layout. These steps will help you stay organized and make the remodeling process more enjoyable. With the right approach, you'll soon be enjoying your beautiful new kitchen.
Conclusion
Choosing eco-friendly remodeling options can greatly benefit your home and the environment. By using sustainable materials, making energy-efficient upgrades, conserving water, and improving indoor air quality, you create a healthier, more efficient living space.
Remember, small changes can make a big difference. Simple steps like installing low-flow fixtures, adding air-purifying plants, and choosing energy-efficient appliances can have a positive impact. These improvements not only help the planet but also save you money and enhance your home’s comfort.
At
Sunshine State Pro, we are committed to helping Jacksonville homeowners create eco-friendly homes. Contact us today to start planning your sustainable remodeling project. Together, we can make your home greener and more beautiful.

