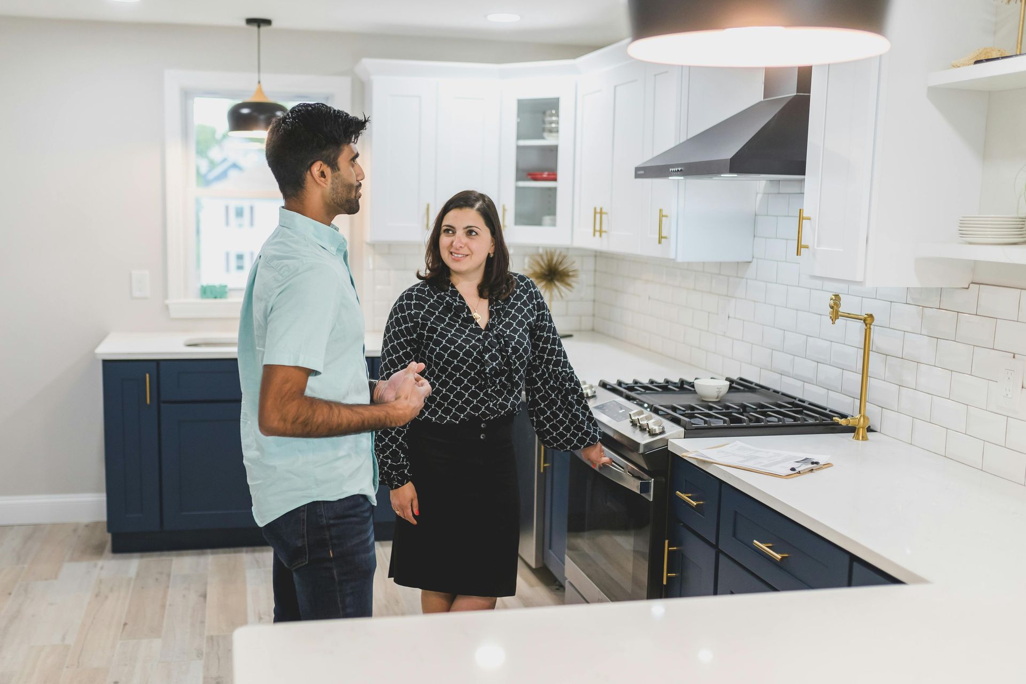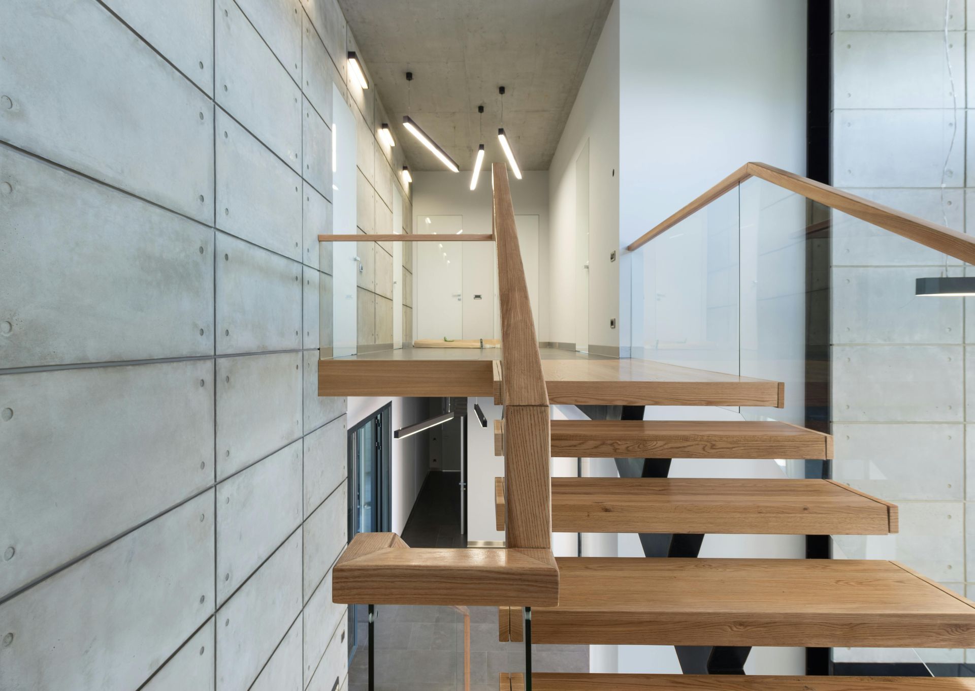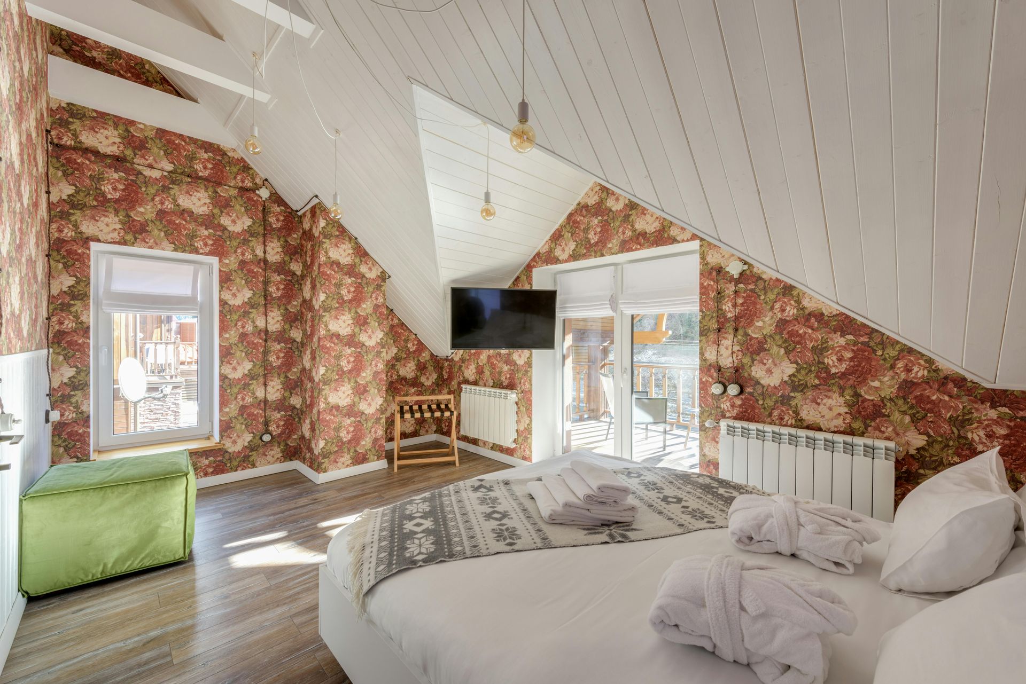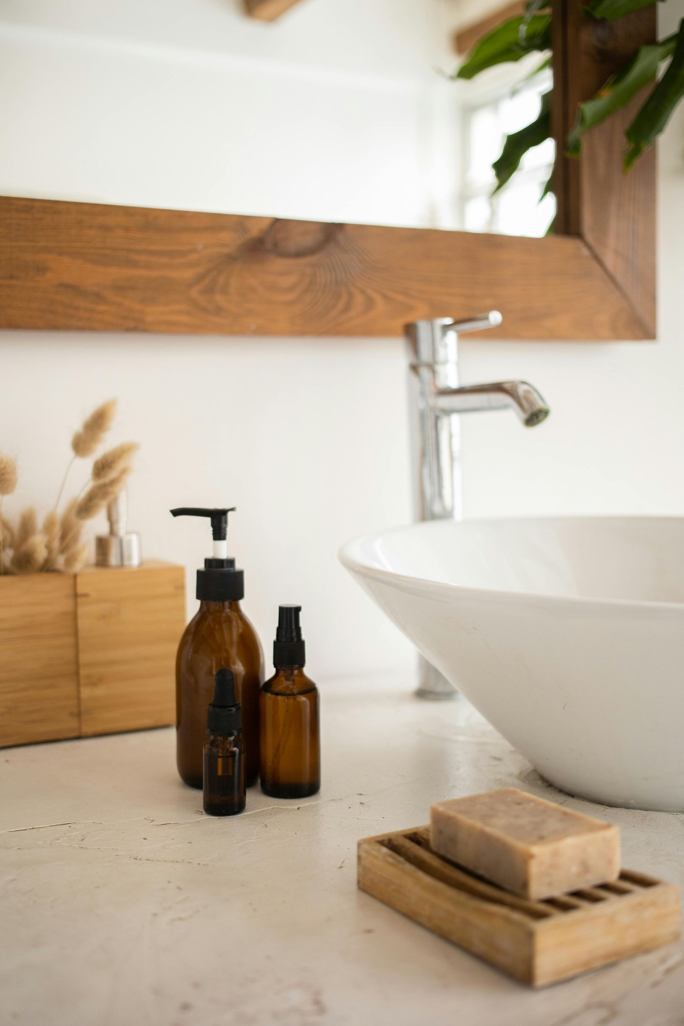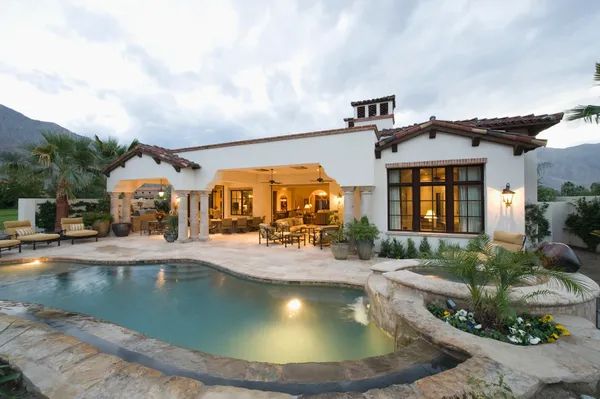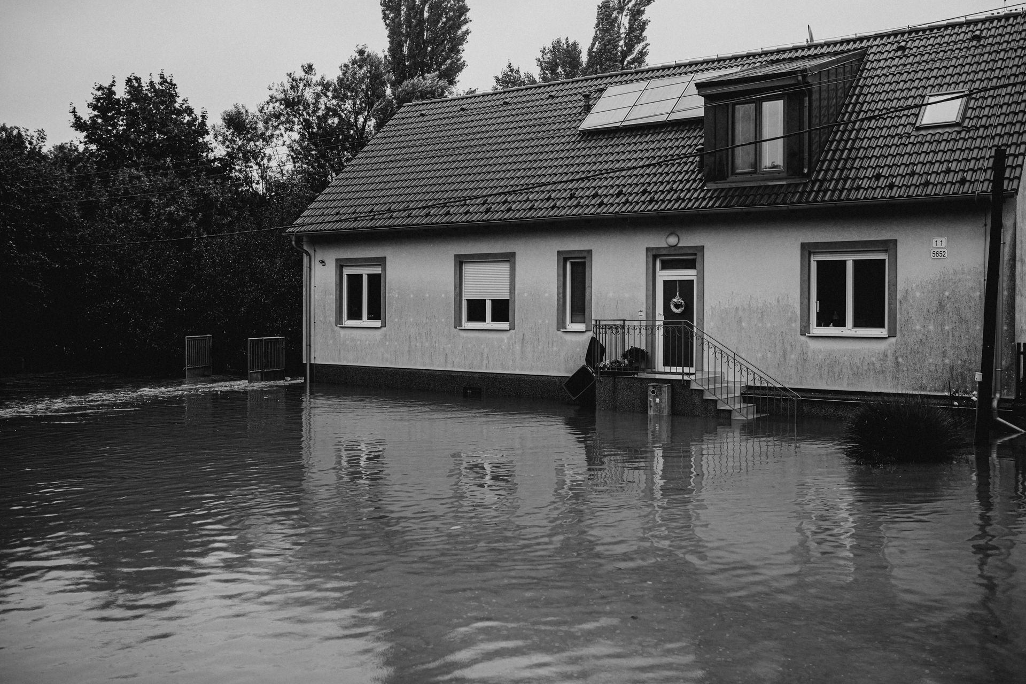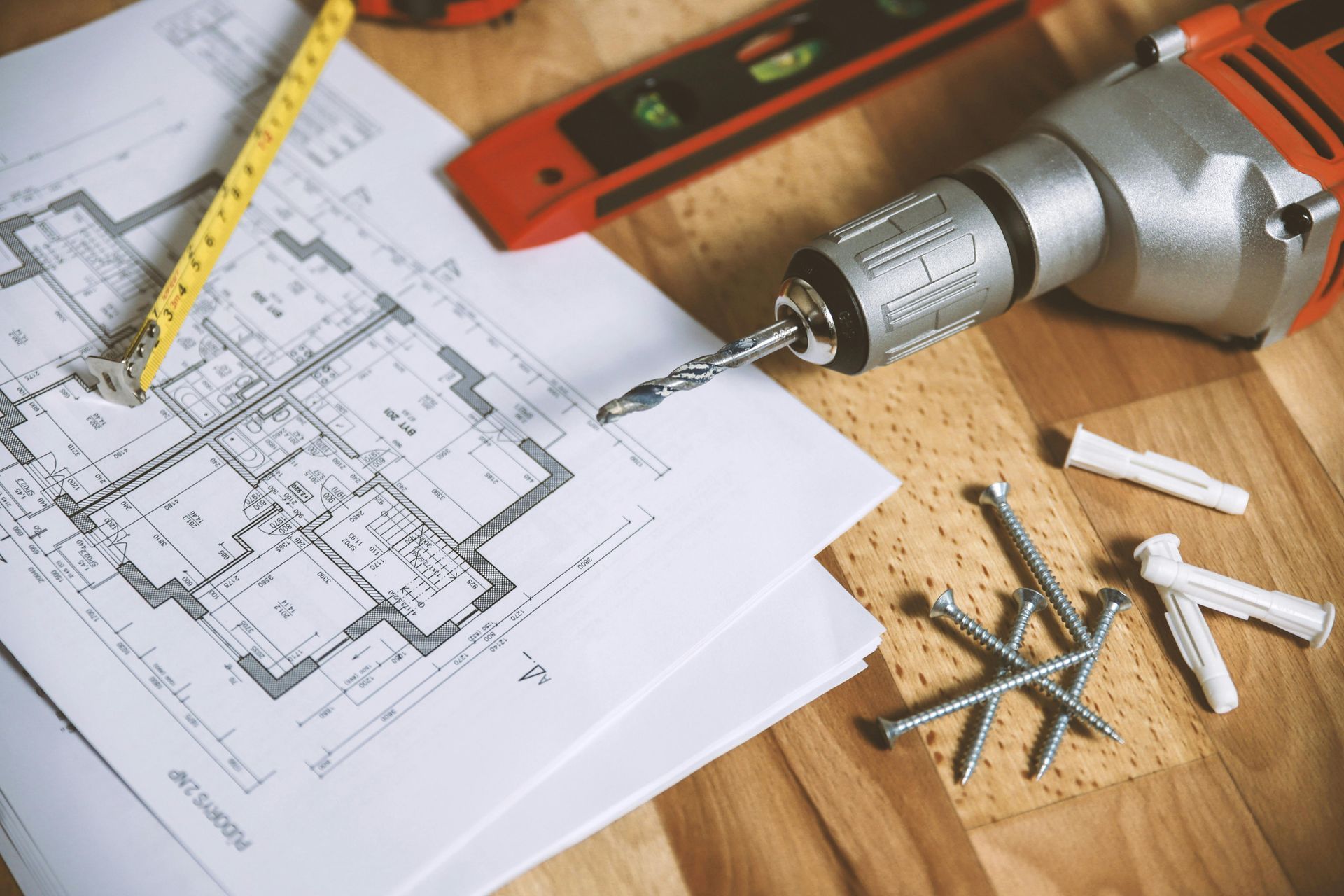Best Kitchen Layouts for Functionality and Style
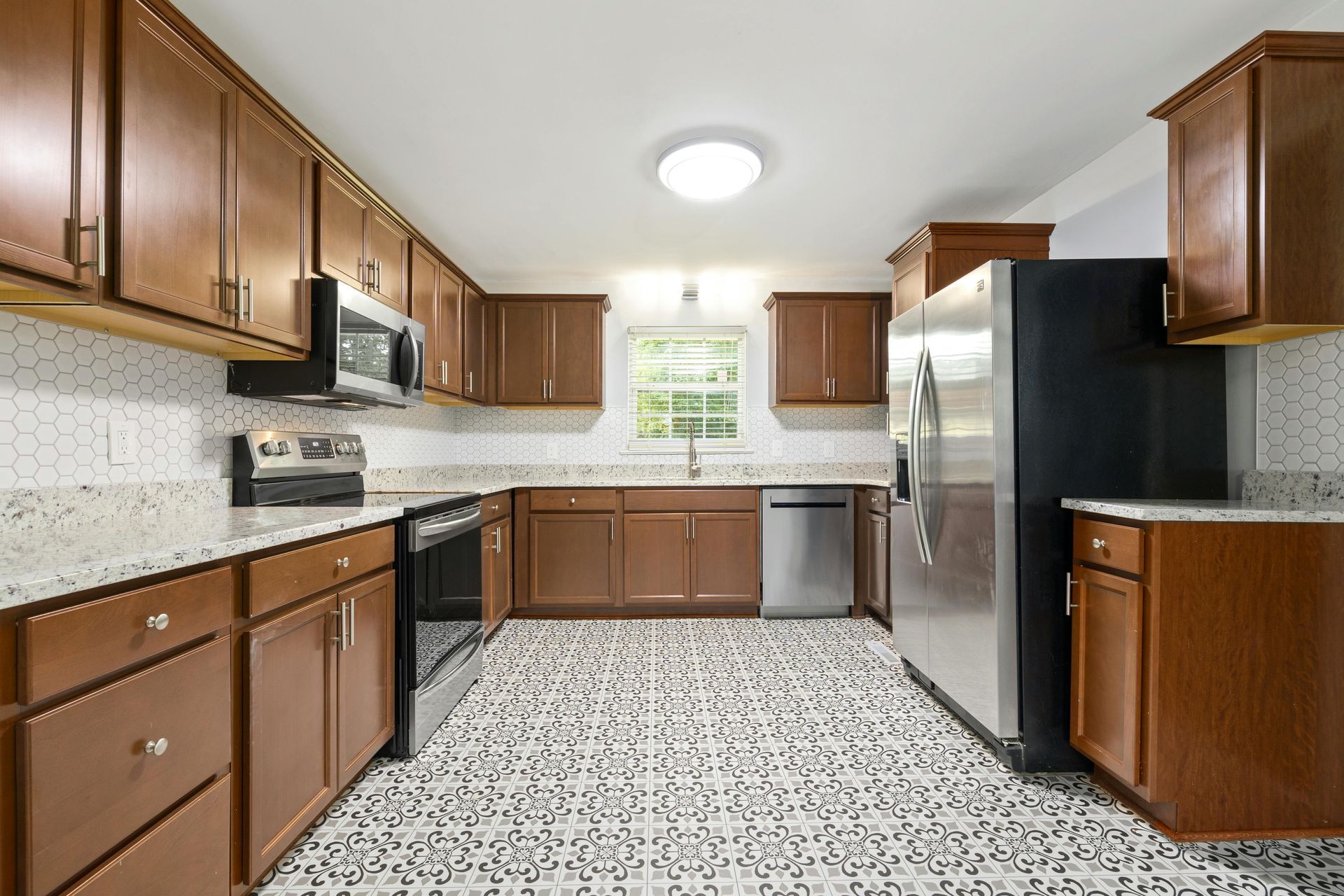
A well-designed kitchen is more than just a place to cook. It’s the heart of the home, where meals are made, conversations happen, and memories are created. A good kitchen layout balances functionality and style, making sure the space is efficient while reflecting your taste.
Whether you’re planning a complete kitchen remodel or simply looking for inspiration to improve your existing space, choosing the proper layout is essential. This guide will break down the best kitchen layouts, how to maximize efficiency, and ways to add style without sacrificing practicality.
How Kitchen Layout Affects Functionality and Style
The way a kitchen is laid out has a significant impact on how well it functions. A poorly designed space can make cooking and cleaning a hassle, while a well-thought-out layout improves efficiency and flow. Here are the importance of a well-planned kitchen design:
- A good layout maximizes space, even in small kitchens.
- It ensures smooth movement between key areas like the stove, sink, and fridge.
- A functional kitchen layout enhances organization and storage.
Beyond functionality, a
well-designed kitchen should also be visually appealing. Choosing a layout that fits your lifestyle is key—if you love entertaining, an open-concept kitchen may be the best choice. Keeping the design clean and clutter-free with innovative storage solutions helps maintain a polished look without sacrificing efficiency. Using high-quality materials that are both durable and stylish ensures that your kitchen remains beautiful and functional for years to come.
The Most Popular Kitchen Layouts Explained
Each kitchen layout has unique benefits, catering to different space sizes, cooking habits, and design preferences. Below are some of the most popular kitchen layouts, along with their advantages and potential drawbacks.
Single-Wall Kitchen
A single-wall kitchen is a simple and efficient design where all appliances, cabinets, and countertops are arranged along a single wall. This layout is often found in small apartments, studio spaces, or minimalist homes where maximizing space is a priority. While it keeps everything within reach, it may not offer as much storage or prep space as other layouts.
- Pros:
- Saves space
- Simple and budget-friendly
- Works well in open-concept homes
- Cons:
- Limited counter and storage space
- It can feel cramped with multiple cooks
Galley Kitchen
A galley kitchen consists of two parallel countertops with a walkway in between. This design is highly efficient, keeping everything within easy reach while maximizing the use of a narrow space. It is commonly found in smaller homes, apartments, and older houses, as it makes the most of a limited area.
- Pros:
- Optimized for cooking efficiency
- Keeps everything within reach
- Great use of limited space
- Cons:
- It can feel narrow if too enclosed
- Limited space for dining or socializing
L-Shaped Kitchen
The L-shaped kitchen is a highly versatile layout that fits into both small and large kitchens. By positioning cabinets and countertops along two perpendicular walls, this design maximizes corner space while keeping the kitchen open to adjoining areas. It is perfect for those who love to entertain guests or prefer an open-concept feel.
- Pros:
- It provides an open feel
- Great for entertaining and dining
- Maximizes corner space
- Cons:
- Requires careful planning to avoid wasted space
- Not ideal for kitchens with multiple cooks
U-Shaped Kitchen
A U-shaped kitchen surrounds the cook with three walls of countertops, cabinetry, and appliances, making it one of the best layouts for serious home chefs. It offers plenty of storage, prep space, and efficiency, ensuring that everything is within reach. This layout works well in both small and large kitchens, though it requires careful planning to avoid feeling too enclosed.
- Pros:
- Lots of storage and prep space
- Efficient workflow with easy access to everything
- Works well in both small and large kitchens
- Cons:
- Can feel closed off without an open design
- Requires ample space for best functionality
Island Kitchen
A kitchen island is a popular feature in modern kitchens, adding extra workspace, storage, and seating. This layout is perfect for families and those who love to entertain, as it creates a central hub for cooking, dining, and socializing. Islands can be customized to fit different kitchen sizes, though they work best in larger spaces.
- Pros:
- Adds additional counter and storage space
- It can serve as a dining area
- Enhances social interaction while cooking
- Cons:
- Requires enough space to avoid feeling crowded
- It can be expensive to install
Peninsula Kitchen
A peninsula kitchen is similar to an island kitchen, but instead of a freestanding island, the counter extends from a wall or existing cabinetry. This creates a semi-open layout, providing extra workspace, storage, and seating without needing as much space as an entire island. This layout is great for smaller kitchens or those looking to define separate areas in an open floor plan.
- Pros:
- Offers additional workspace and storage
- It can be used as a breakfast bar
- Works well in open or semi-open layouts
- Cons:
- It can create traffic flow issues if not designed properly
- It is less flexible than a freestanding island
How to Choose the Right Kitchen Layout for Your Home
Finding the best layout depends on how you use your kitchen. Think about functionality, space, and personal preferences before making a decision. Here are some factors that you need to consider:
- Size of the Room – Smaller kitchens work well with galley or single-wall layouts, while larger kitchens can accommodate L-shaped or U-shaped designs.
- Cooking Needs – If you cook often, prioritize counter space and efficient appliance placement.
- Entertainment and Socializing – Open-concept kitchens, island layouts, and peninsula kitchens are great for hosting guests.
Some are also confused about whether to choose open or closed kitchens, but choosing between the two depends on your lifestyle and space needs. Open kitchens create better flow and visibility, making them ideal for families and those who entertain frequently. They connect seamlessly with dining and living areas, making smaller homes feel more extensive and more inclusive.
Closed kitchens, on the other hand, offer privacy, organization, and noise control, making them perfect for those who prefer a dedicated cooking space free from distractions. Both layouts have unique benefits, so the best choice depends on personal preference and household needs.
Common Mistakes to Avoid When Planning a Kitchen Layout
Designing a kitchen is more than just picking out cabinets and countertops. Avoiding common mistakes during the planning phase can save time, money, and hassle in the long run.
- Not considering workflow – A poorly planned kitchen makes cooking inefficient.
- Forgetting about storage – Always incorporate cabinets, drawers, and pantry space.
- Overcrowding the space – Avoid too many appliances or oversized islands that make movement difficult.
Kitchen Layout Tips for Maximum Efficiency
Even the best kitchen layout can be improved with innovative design choices.
The Kitchen Work Triangle
The work triangle connects the stove, sink, and refrigerator, making it easy to move between the three most-used areas.
- Keep these elements close but not too cramped.
- Aim for 4-9 feet between each point for the best flow.
Storage Solutions to Reduce Clutter
A well-organized kitchen not only looks great but also makes cooking and cleaning much more straightforward. Maximizing storage space helps keep countertops clear and ensures that everything has a designated place.
- Use pull-out shelves and vertical storage to maximize space.
- Install hanging racks for pots and utensils.
- Add drawer dividers for easy organization.
Incorporating Smart Technology for a Modern Kitchen
Smart appliances can enhance convenience and energy efficiency.
- Motion-sensor faucets
- Smart refrigerators with inventory tracking
- Under-cabinet lighting with touch controls
Enhancing Style Without Compromising Functionality
A beautiful kitchen doesn’t have to sacrifice efficiency. The key is to select materials, lighting, and design elements that complement both form and function. Durable materials like quartz or granite countertops provide longevity, while high-quality cabinet finishes resist daily wear and tear. A stylish but easy-to-clean backsplash adds personality without requiring excessive maintenance.
Lighting also plays a crucial role in both aesthetics and practicality. Task lighting ensures proper visibility for food prep, while ambient lighting creates a warm and inviting atmosphere. Adding pendant lights over an island enhances the modern appeal while providing additional illumination. Mixing wood, metal, and stone elements can add depth, while bold accent colors and unique fixtures bring personality to the space. For more design inspiration, Houzz offers a wide collection of kitchen layout ideas and remodeling tips.
Why Choose Sunshine State Pro for Your Kitchen Remodel?
A well-designed kitchen is more than just a place to cook—it’s the heart of your home. Whether you're looking for a modern upgrade, improved functionality, or a complete kitchen transformation, working with the right professionals is essential. Sunshine State provides expert kitchen remodeling and custom layout solutions that balance style, efficiency, and practicality.
Their team specializes in custom cabinetry, countertop installation, and complete kitchen renovations, ensuring that every aspect of your kitchen is tailored to your needs. From better storage solutions and high-quality finishes to a layout that maximizes space, Sunshine State delivers expert craftsmanship and attention to detail.
Conclusion
A
well-planned kitchen layout improves workflow, storage, and overall style. Whether you prefer a compact galley kitchen, a spacious island design, or a cozy L-shaped layout, the key is to find what works best for your space and lifestyle. With thoughtful planning and expert guidance, you can create a kitchen that is both functional and visually stunning.

Quick Links
Contact Details
Address:
8638 Philips Highway, Suite 03 & 04, Jacksonville, Florida 32256
Phone:
Email:
Business Hours
Mon - Fri: 7:00 AM - 5:00 PM
Sat - Sun: Closed
Our Service Areas
Kitchen Remodel
Bathroom Remodel
All Rights Reserved | Sunshine State Professional Services, Inc.
Site by Spearlance

