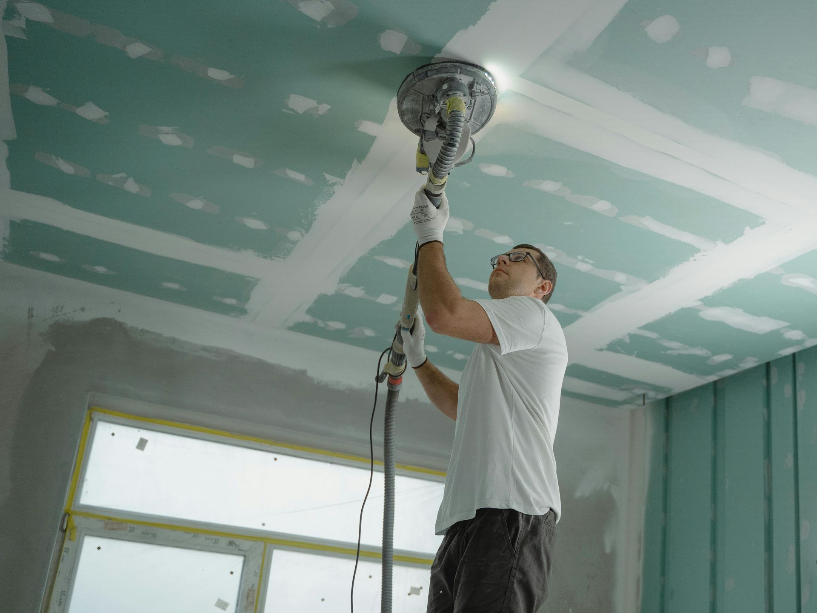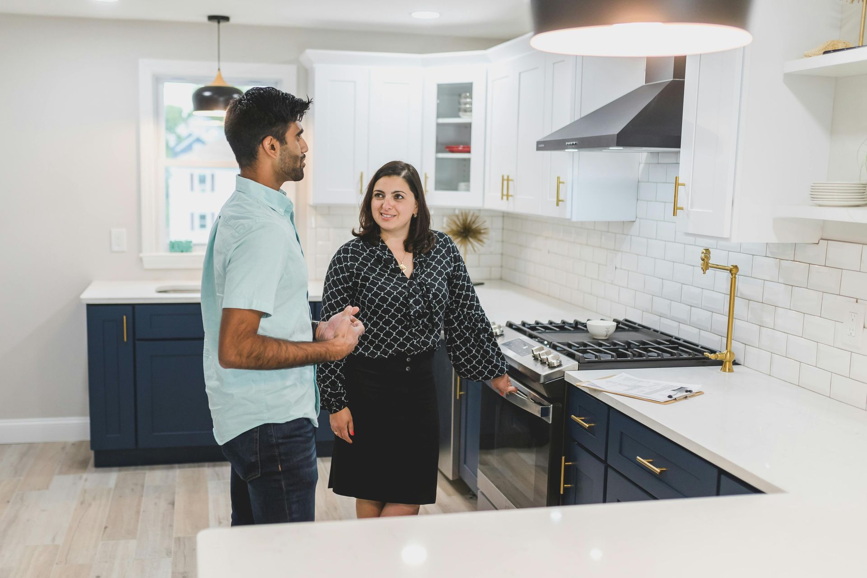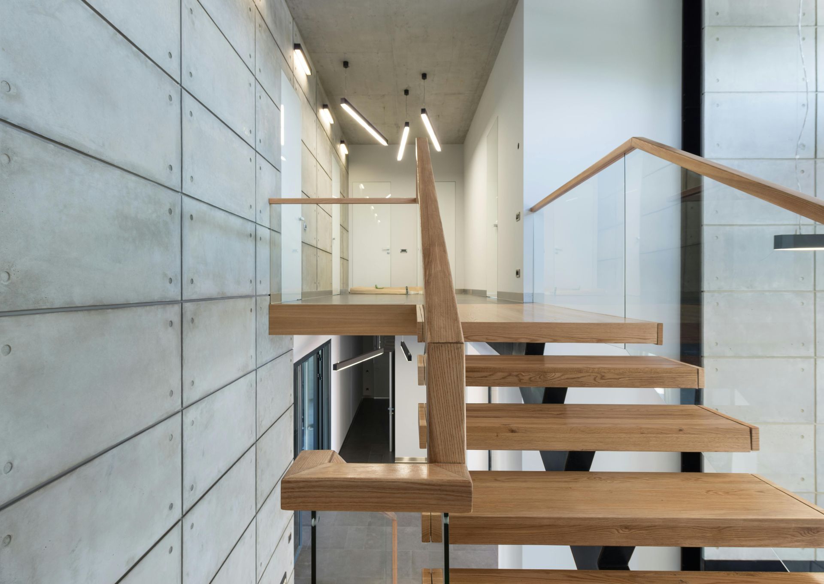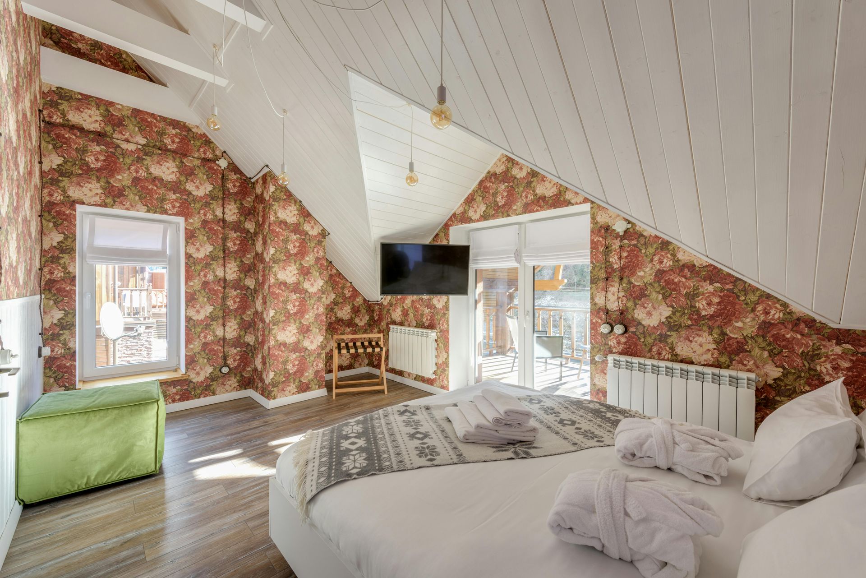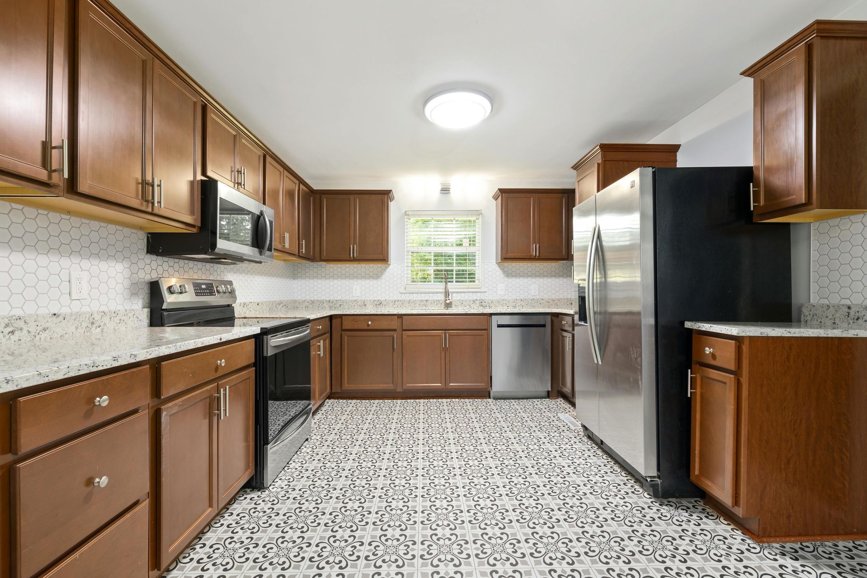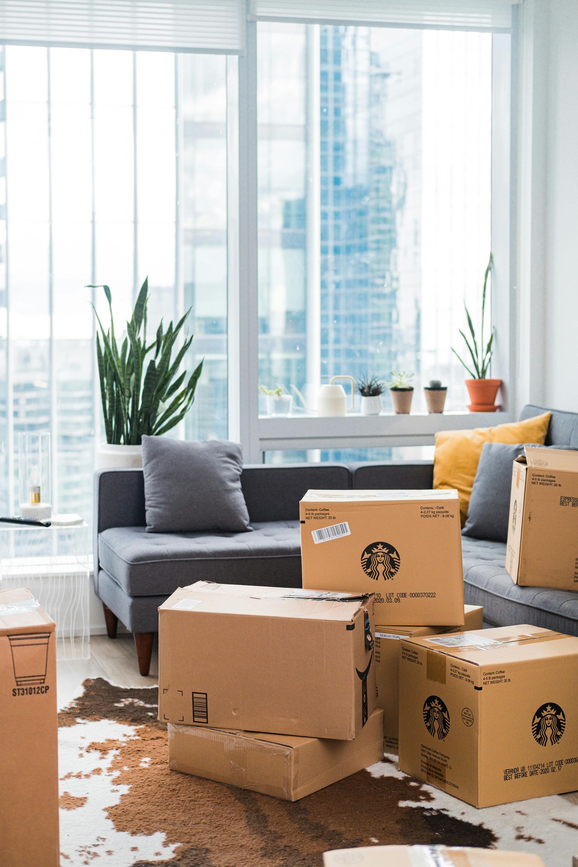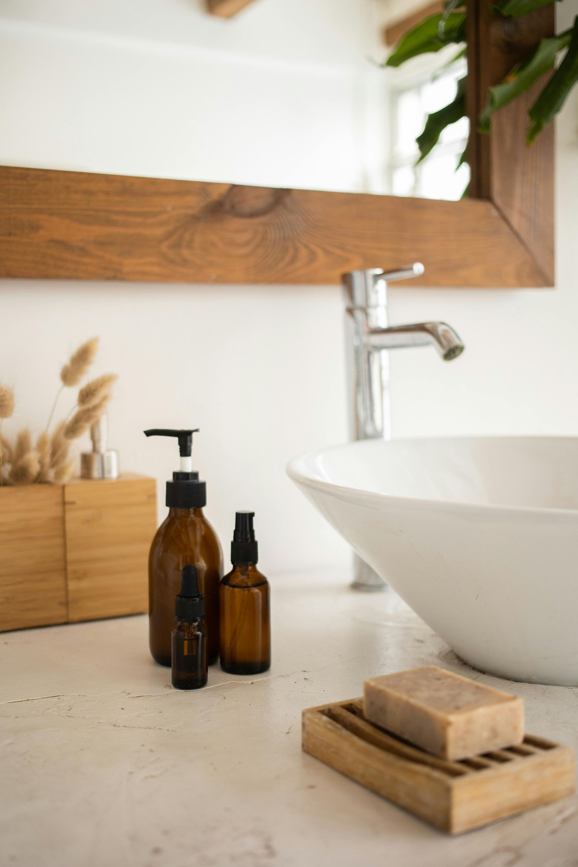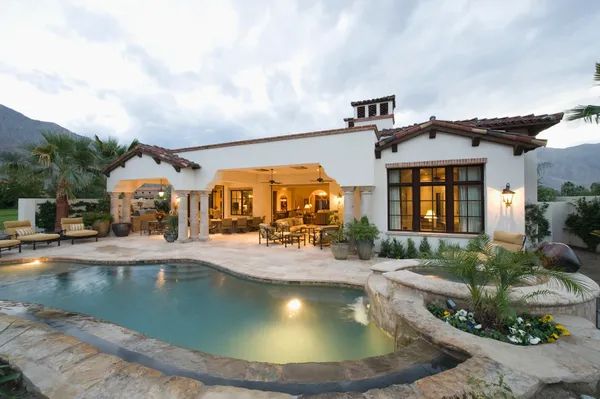Best Layouts for Family Room Additions | Sunshine State Pro
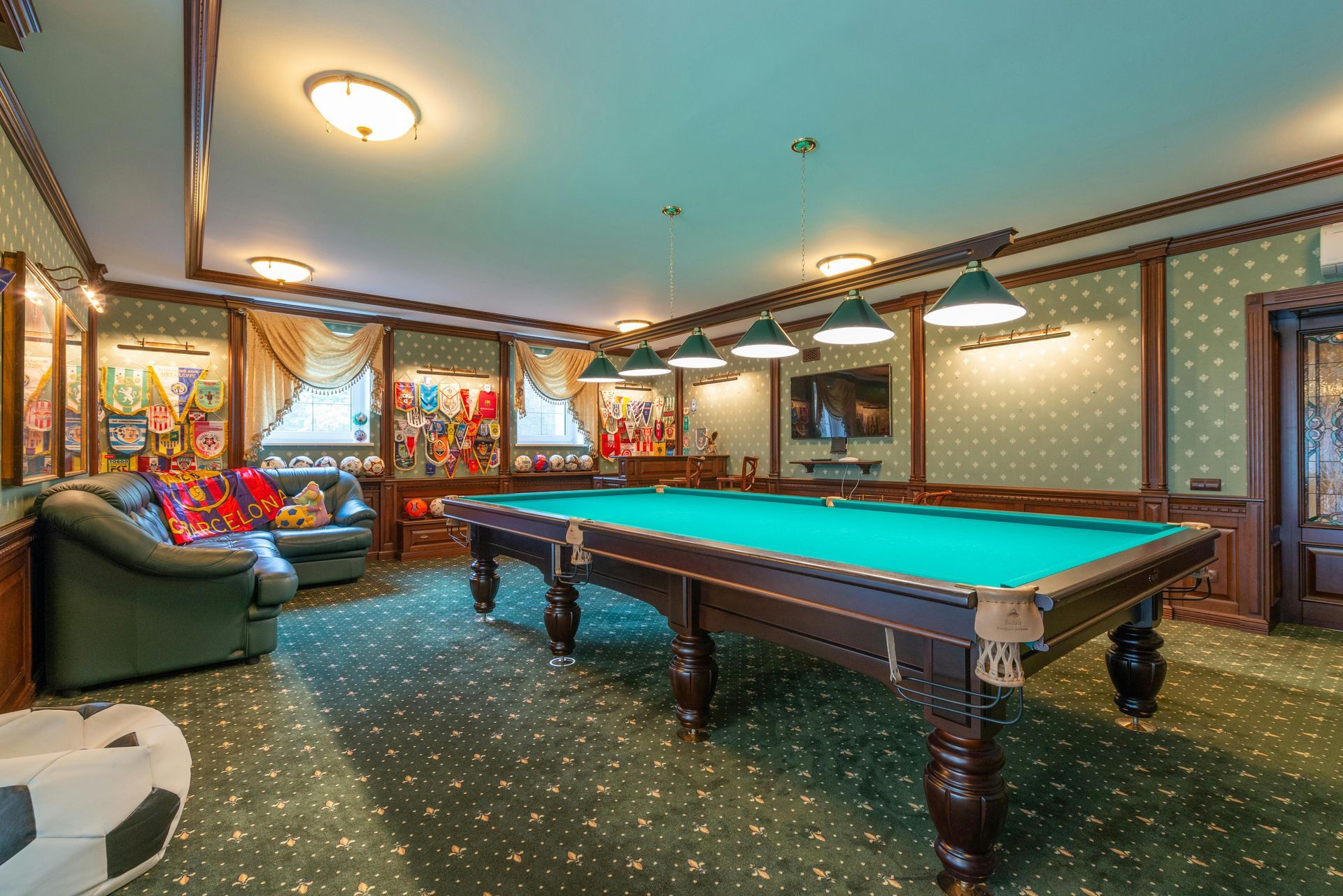
Adding a family room to your home is a great way to enhance your living space. It creates an area where everyone can come together, whether for game nights, movie marathons, or just relaxing with a good book. The right layout can make this new space both functional and inviting. Let’s dive into the best layouts and design tips for your family room addition.
Understanding the Basics of Family Room Additions
A family room addition is more than just extra square footage. It’s an opportunity to create a welcoming and versatile space tailored to your family’s unique needs.
What Is a Family Room Addition
A family room addition involves expanding your home to include a larger, multipurpose space. Unlike formal living rooms, family rooms are casual and designed for comfort. They are typically connected to the main areas of the house, like the kitchen, for easy access.
Why Add a Family Room to Your Home
A family room addition provides:
- Extra Space: Perfect for growing families or those who love entertaining.
- Increased Home Value: Enhances your property’s appeal to potential buyers.
- Better Functionality: Creates a dedicated space for relaxation, play, or hobbies.
Key Factors to Consider When Designing a Family Room Layout
Before diving into layouts, take a moment to think about what your family needs and how you’ll use the space.
Assessing Your Family’s Needs
Your family room should be designed with your household’s specific needs in mind. Think about how you’ll use the space and what features will benefit everyone the most.
If your family includes young children, you’ll need a play area with soft flooring, child-sized furniture, and easy-access storage for toys. For those who love movies or gaming, a home theater setup with comfortable seating and a central entertainment system may be ideal. If you’re combining activities like studying, relaxing, and playing, you might want to create separate zones for each purpose.
These questions will help you determine its size, layout, and features:
- Do you need a play area for kids?
- Will the room be a home theater, game room, or a mix of both?
- How many people will use the room regularly?
Balancing Functionality and Style
A family room should be as visually appealing as it is practical. It’s the space where form meets function, so striking the right balance is crucial.
Start by choosing furniture that complements your home’s overall aesthetic. If your home leans toward modern, go for clean lines and minimalist decor. For a cozy, traditional look, focus on plush seating and warm tones. Include pieces that do double duty, like storage ottomans or coffee tables with compartments. Here are some design ideas you can use:
- Pair a sleek entertainment center with soft, textured seating for contrast.
- Use floating shelves to display books or decor without taking up floor space.
- Add a pop of color through throw pillows or artwork to liven up neutral tones.
Maximizing Space and Natural Light
Whether your family room is small or spacious, making the most of the available area is key. Natural light can also transform the room, making it feel brighter, more inviting, and larger.
Large windows or sliding glass doors are excellent for letting in sunlight and connecting the room to outdoor spaces. If privacy is a concern, consider using sheer curtains or blinds that diffuse light while maintaining seclusion. Mirrors are another great tool for maximizing space. When placed strategically, they reflect light and create the illusion of depth. The following tips are other ways on how to make the room feel larger:
- Stick to a light color palette, like whites, beiges, or soft pastels.
- Avoid heavy, bulky furniture that takes up too much visual space.
- Use furniture with exposed legs to make the room appear more open.
Popular Layout Ideas for Family Room Additions
The layout of your family room addition sets the tone for how the space will function and feel. Choosing the right layout ensures your family room meets everyone’s needs, whether for entertaining, relaxing, or working. Below are some of the most popular layout ideas, each tailored to different lifestyles and preferences.
Open-Concept Layouts
Open-concept designs are a favorite for modern homes. They connect the family room to other areas like the kitchen, dining room, or living room, creating a seamless flow between spaces. Here are the benefits of an open-concept layout:
- Encourages family interaction since everyone can see and talk to each other, even from different areas.
- Makes smaller homes feel larger by eliminating walls that divide spaces.
- Maximizes natural light as windows in adjoining areas can brighten the entire space.
To make an open-concept layout work, arrange furniture to define separate areas. Use a sectional sofa or area rug to distinguish the family room from the rest of the house. Consider installing a large island or bar between the family room and kitchen to create a natural divider while maintaining openness.
Multi-Zone Spaces for Activities
A multi-zone layout divides the family room into distinct areas for various activities. This approach works well for families with diverse needs, ensuring the space serves multiple purposes without feeling cluttered. Zones to include are:
- Entertainment Zone
- Place a TV or projector screen with a comfortable sofa or recliners.
- Add a console or media cabinet to organize gaming systems, remotes, and DVDs.
- Play Zone
- Dedicate a corner for kids with toy storage bins, a small activity table, and a soft rug for playtime.
- Use shelving or baskets to keep the area tidy when not in use.
- Work or Study Zone
- Include a small desk, ergonomic chair, and proper lighting for studying or remote work.
- Consider adding a corkboard or whiteboard for notes and reminders.
Cozy and Intimate Designs
For families who value warmth and togetherness, a cozy layout is a perfect fit. This design emphasizes comfort, making the family room a go-to spot for relaxation. To achieve a cozy design:
- Use sectional sofas or oversized chairs to encourage close seating.
- Make a fireplace the focal point, whether it’s traditional or electric.
- Layer the space with plush throw blankets, fluffy cushions, and textured rugs.
- Use warm, ambient lighting from table lamps, floor lamps, or string lights to create a soft glow.
To amplify the cozy vibe, include a bookshelf or built-in shelves with family photos and sentimental decor. This makes the room feel personalized and inviting.
L-Shaped and U-Shaped Configurations
L-shaped and U-shaped layouts are excellent for larger households or those who frequently host guests. These configurations provide a sense of enclosure while optimizing seating and functionality, making them perfect for socializing or relaxing.
Features of L-Shaped Layouts
The L-shaped layout is versatile and works well in corners or open spaces.
- Arrange a sectional sofa along two walls or corners to create a natural boundary.
- Place a coffee table in the center for easy access to snacks, drinks, or games.
- Use the open side of the L-shape to face the TV, fireplace, or a large window, ensuring an inviting focal point.
Features of U-Shaped Layouts
The U-shaped configuration is ideal for encouraging interaction and creating a cozy ambiance.
- Arrange seating (like two sofas and a loveseat) to form a U-shape, fostering conversation and connection.
- Place a central focal point, such as a coffee table, ottoman, or entertainment unit, to anchor the layout.
- Leave one side open to maintain flow and avoid making the space feel closed off.
Choosing the Right Furniture for Your Family Room Layout
The furniture you choose plays a vital role in defining the comfort, functionality, and aesthetic appeal of your family room. Selecting versatile and purposeful pieces ensures the space meets your family’s needs while maintaining a clean and inviting look.
Versatile Seating Options
Seating is one of the most important elements of a family room. It needs to accommodate everyone comfortably while fitting seamlessly into your layout.
- Sectional Sofas: These are perfect for larger families or those who love entertaining. Their modular design provides flexibility, allowing you to reconfigure the pieces based on your room’s shape or specific events.
- Armchairs and Bean Bags: These movable options are great for adding extra seating without crowding the space. Bean bags, in particular, are ideal for kids and casual lounging.
- Built-in Window Seats: If your family room has large windows, consider adding built-in seating. Not only do these create a cozy reading nook, but they also double as storage areas with hidden compartments beneath the seat.
Coffee Tables and Storage Solutions
Keeping a family room tidy can be challenging, but incorporating smart storage solutions helps maintain a clutter-free environment.
- Coffee Tables With Hidden Storage: These tables offer a sleek design while providing space to store items like remotes, magazines, or toys. Choose a style with a lift-top feature for added convenience.
- Storage Ottomans: Multi-functional ottomans can serve as footrests, extra seating, or even a coffee table. Their hidden storage compartments are perfect for blankets or board games.
- Built-In Shelves: Adding built-in shelving units to your family room can provide ample space for books, decor, and organizational bins. These shelves can also serve as a stylish display area for family photos or collectibles.
Incorporating a Focal Point
Every family room benefits from a clear focal point, which serves as the visual anchor of the space. A well-placed focal point not only adds character but also helps organize the layout of your furniture.
- TV: If your family loves movie nights or gaming, position the TV in a central location. Mount it on the wall or place it on an entertainment unit, surrounded by storage for media accessories. Arrange seating to face the screen for optimal viewing.
- Fireplace: A fireplace can add warmth and charm to your family room. Place chairs and sofas around it to create a cozy gathering spot, and use the mantle for decorative accents.
- Large Artwork or Feature Wall: A bold piece of art or a striking accent wall can become the centerpiece of your room. Pair it with subtle decor to let it shine.
Where to Find Help with Family Room Additions
For professional guidance and seamless execution, check out Sunshine State. They specialize in home additions and renovations, helping you design and build the perfect family room. Whether you need advice on layouts or full-scale construction services, their team ensures high-quality results that match your vision.
Conclusion
A well-designed family room addition transforms your house into a more functional and inviting space. From choosing the right layout to selecting furniture and decor, every decision plays a role in making the room uniquely yours. For expert support and construction services, rely on professionals to bring your dream family room to life.

